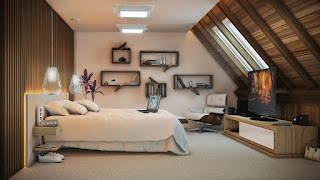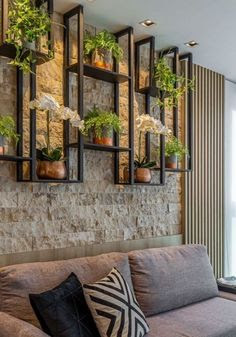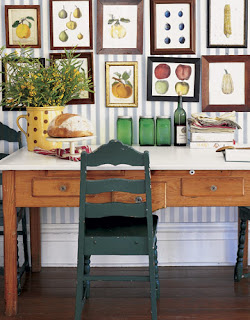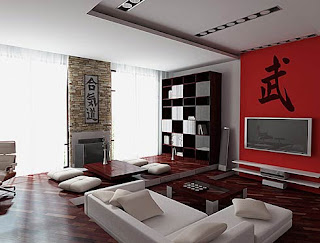
Homular Interior them design their new home they pretty much gave carte blanche very fortunate in that they trusted expertise and paste and I understood their preferences. they all had a very clear vision of what they wanted if they wanted a family home. that would be your manned comfortable and really conducive to raising their young children but they also wanted to be sophisticate and that is because entertain quite. A bit and both their friends and extended family and also clients the family room is where the four of them spend most of their time together it was very important to have a lot of very comfortable seating in here. so chose this custom l-shaped sectional that really a Maximize is heating in here also added a couple of chairs and a pair of stools. So they can really accommodate quite a few can in here probably one of the most favorite features of this room is the gallery wall inside the building of black and white photograph you wanted to be sure tha...






