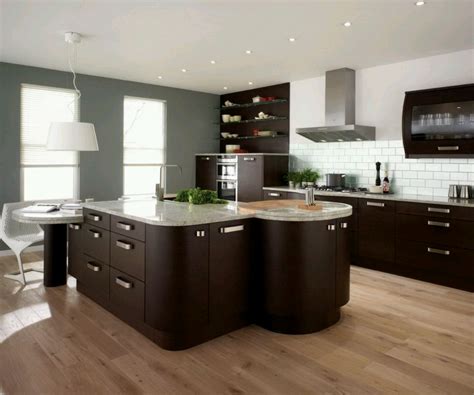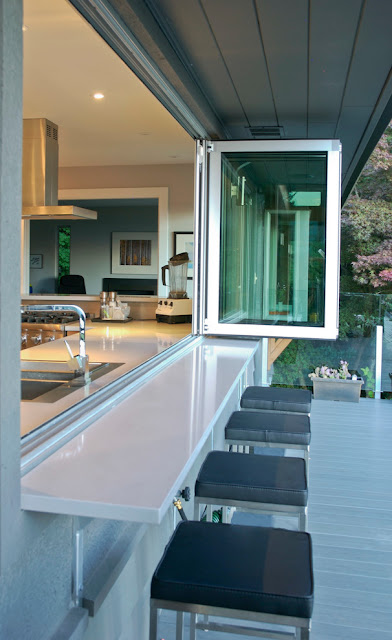PLAN THE KITCHEN SPACE THE TRICK

when you plan the kitchen space the trick is to tailor it to the way you live this kitchen is part of a 1,400 square foot open-concept bungalow that builder Dave depends errs building in the quaint town of Dresden Ontario for this kitchen. we've already established that we have an l-shaped layout with a free-standing island. so we've come to Home Hardware building center to pick the appliances and have her kitchen plans drawn up so we plugged in everything that we have into the 2020 kitchen design software perfect I just need to know the sizes for the appliances to make this all come to life. It can get very costly if you make changes after things are roughed in as well as after things are ordered. so it's very important to have all the proper specs and make sure that all that is designed incorporated properly. I think this is the one I kind of like the most I agree in fridge you happy with this yeah good size yep good size got lots of compartments outside double




