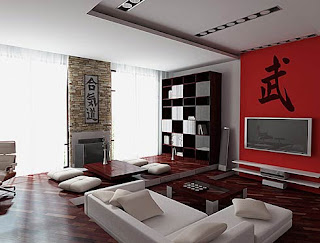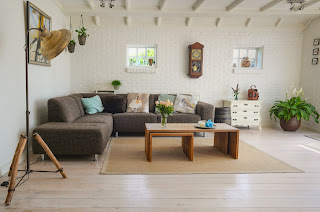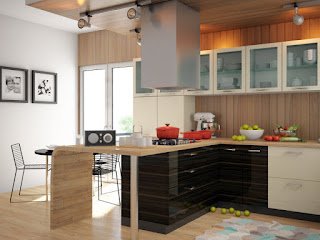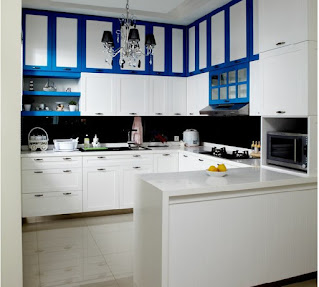what is eclectic style Home interior design

Homular interior; home excited because there were a lot of structural problems that we had to resolve and that was very fun for because. it's like a puzzle for and then speaking with the client it was a wonderful experience and we came up with some phenomenal solutions and so proud of them we wanted to create a focal point. when you walked in so what we did was we created these beautiful barn doors and what that did was it created a segway between the foyer and the modular kitchen area there was a massive wall separating the kitchen from the family room. the kitchen was tiny and the family room was tiny and so the solution was to get rid of that load-bearing wall we put up an enormous steel beam. Which led to a beautiful design element on the ceiling we decided so the ceilings are high what can we do to kind of hone in on that and so we came up with this gorgeous geometric design on the ceiling. we painted it white because we didn't want it to kind of scream at you once yo








